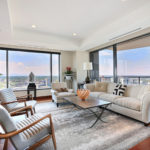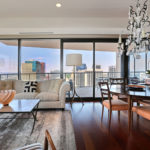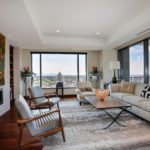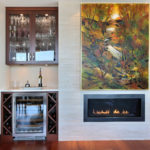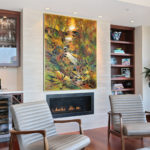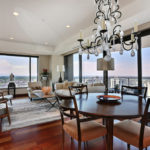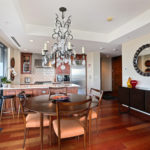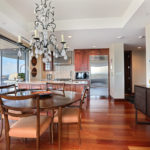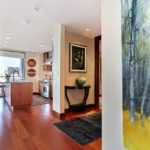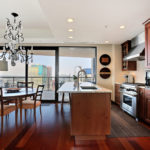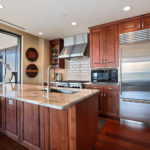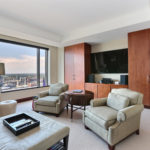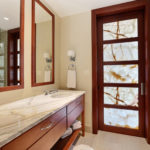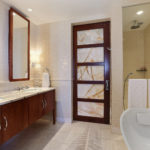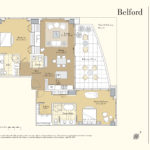- Living Room
- Living Room and Dining Area
- Living Room
- Living Room
- Living Room
- Dining Area and Living Room
- Dining Area and Kitchen
- Dining Area
- Entry
- Kitchen and Dining Area
- Kitchen
- Den
- Den
- 2nd Bathroom
- Master Bathroom
- Floor Plan
FOUR SEASONS #2610
1133 14th St. #2610, Denver, CO 80202
2 Bedrooms | 2.5 Bathrooms | 1,805 SQFT | 373 SQFT Terrace
1- Licensed Parking Space & 1 – Priority Valet
HOA: $1,627.96/monthly | Taxes: $7,236 (2015)
Active; Sold | $1,397,250
A Lovely Two Bedroom with Large Terrace
Corner unit in one of the buildings most popular floorplans. Wonderful open living spaces with custom touches thoughtfully added by current owners. Large 373 sqft terrace with professional grade BBQ and stunning mountain views! Beautiful top of the line finishes. Cozy gas fireplace and bar area with wine fridge in the living room. Marble countertops, new wool carpet, custom chandelier and more. Awesome downtown location just minutes to Denver Center of Performing Arts, Larimer Square and some of the best galleries and cultural centers in the city. Enjoy private building amenities – fitness center, 24 hour concierge, valet, security and engineering services in addition to the full complement of available hotel services including housekeeping, room service, dog walking, laundry and dry cleaning, hotel spa and fitness center and so much more! Includes storage unit.
← BACK TO FEATURED LISTINGS

